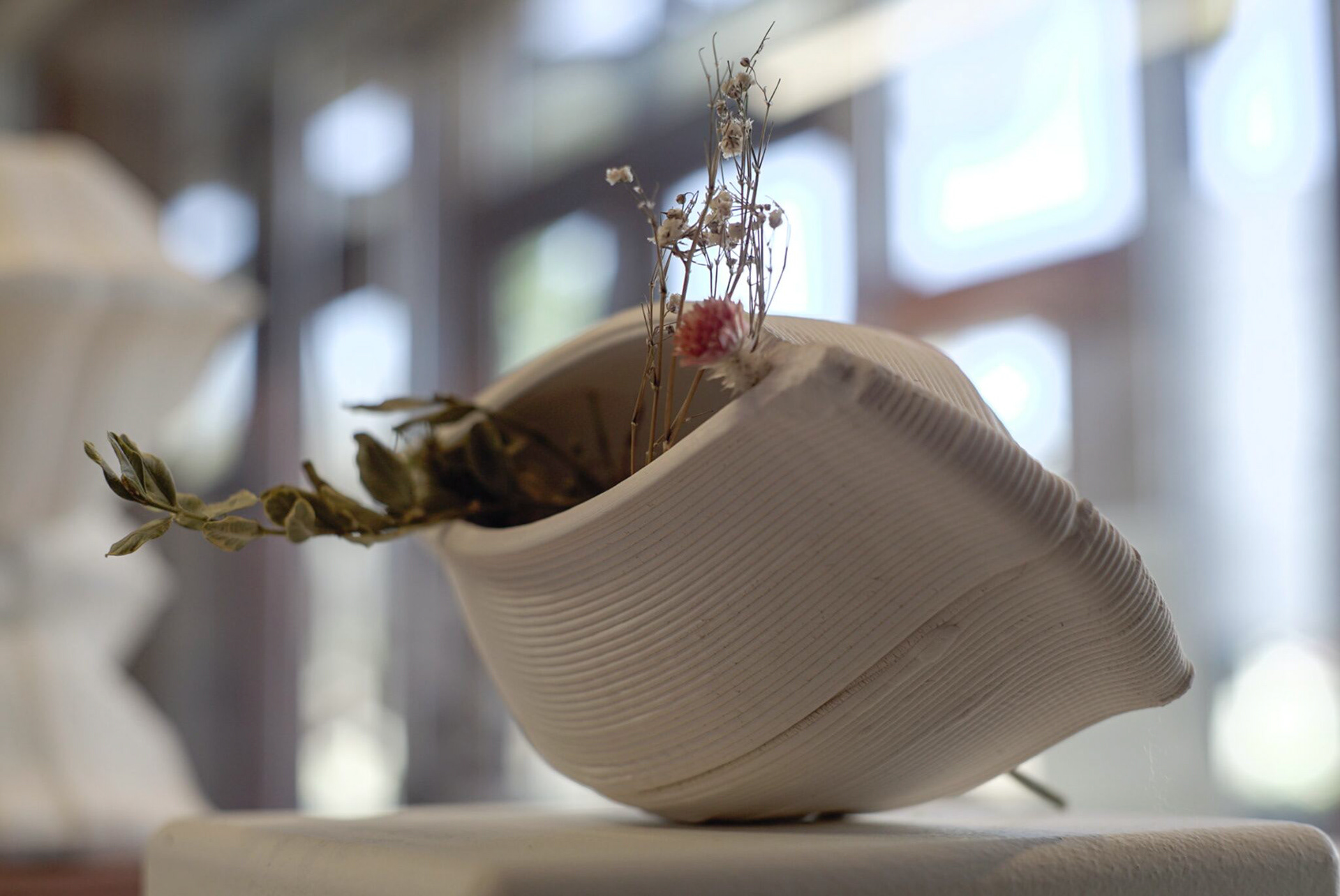Nestling
Material Syntax - Winter 2022 - University of Waterloo
Displayed in the Canadian Clay and Glass Gallery: https://www.theclayandglass.ca/exhibitions/past-exhibitions/
Group Project with: Safaa Alnabelseya, Parastoo Varshosaz, Stephanie Wilson
Software used: Rhinoceros, Enscape, Grasshopper, Simplify 3D, Photoshop, Illustrator, Autocad
Awarded Masonry Design Competition by Masonry Works - 2023
Group Project with: Safaa Alnabelseya, Parastoo Varshosaz, Stephanie Wilson
Software used: Rhinoceros, Enscape, Grasshopper, Simplify 3D, Photoshop, Illustrator, Autocad
Awarded Masonry Design Competition by Masonry Works - 2023
Nestling is a transformation of the rectilinear brick into a parametric form that brings life into any brick wall by providing habitats for birds, insects, and plants. Ceramic printed unique pieces are designed and printed to be dynamically incorporated within masonry walls while providing various sized openings for various species habitats. The assembly is designed to attract smaller birds native to the region like chickadees and the red breasted nuthatch, while allowing seeds and plants to grow on the lower edges, integrating living organisms and human habitats. Since the size is based on a generic masonry unit, the wall can be assembled in two different applications; a self-standing façade system that connects indoor and outdoor spaces or as installed pieces incorporated within an existing double masonry wall. Habitat biodiversity is enhanced through the integration of living organisms into daily lifestyles of humans by bringing inert homes and façades to life. The symbiotic relationships Nestling represents a future of architectural design systems embodying sustainable inter-species relationships.
Re-envisioning the future of the standard clay masonry unit, Nestling speculates how building façades of the future can be 3D printed with design freedom when compared with conventional brick-making methods while still benefiting from the material properties and characteristics of traditional clay.
Conceptual Render of an Indoor Screen
Design Concept
Our design concept is inspired by the modular shape of a rectangular brick, with an organic twist. We aimed to create habitats for diverse organisms, focusing on birds and plants. More enclosed units were allocated to the top for bird nesting, while planter pots were designed at the bottom for water accumulation and soil support. The brick's height was doubled to fit within traditional masonry facades. It seamlessly integrates as a freestanding or embedded element in a masonry wall. The design exhibits smooth integration and can be printed with flat surfaces to match the rectilinear aesthetic of generic bricks and walls.
Conceptual Render of an Outdoor Screen
Computer 3D Modeling and Fabrication Plan
Preparation of Clay. Video by Hania Shehab
Building a Traditional Masonry Assembly. Video by Hania Shehab
3D Printing. Video by Stephanie Wilson
Manual Touch-ups While Printing. Photograph by Stephanie Wilson
Display at the Canadian Clay and Glass Gallery, Waterloo, Ontario
Photograph by Stephanie Wilson


Photographs by David Correa
