Grafting Maple with Cedar
Masters of Architecture Thesis, 2022 - University of Waterloo
Research done under the supervision of Dr. Tracey Eve Winton
Software used: Rhinoceros, Enscape, Photoshop, Illustrator, Autocad
Awarded Barry Bell Scholarship for Thesis excellence in international architecture,
Diasporic Narratives, The University of Waterloo - 2023,
First place for Academic Achievement in Design Studio, University of Waterloo - 2021.
Research Abstract
Canada’s metaphor for integrating immigrants is the mosaic —vividly colored pieces of ethnicity, culture, racial identity, and language planted side by side, and in contrast to the melting pot of the American states, Canada is a nation of immigrants from all parts of the world, including the Arab world. The Arab community’s presence in Canada has not been investigated, represented, or responded to as thoroughly as other notable immigrant communities. This thesis begins with a literature review that underscores the fact that there is no one cohesive “Arab” identity, contrary to popular belief. Hence, moving forward with a focus on El Mashreq countries, this thesis investigates the heritage and social dynamics at the heart of El Mashreq culture, supported by a series of stories collected by the author to provide a humanist perspective towards the usually misconceived Arab community in Canada. Employing grafting—the binding of two separate plant pieces into one—as the research’s primary discourse and method of approach, the following thesis speculates on graft architecture as an advocacy tool for racialized minorities, specifically El Mashreq Arabs in Canada. Following the Being an Arab in Canada Study, carried out with the community in Canada with the goal of documenting authentic insight into their needs, a design proposal for an Ahwé—Arabic for coffeeshop—in Old Montréal is presented as a design solution that responds to the community’s longing for social interaction. The design is based on an exploration of contact zones—where disparate cultures meet—through a conscientious analysis of the French-inspired architecture of Cairo, Beirut, and Montréal, envisioning a unique graft of the three. This thesis ultimately argues that grafting can be utilized as an ever-evolving model for the weaving together of distinct cultures sharing space, when intricately implemented into all stages of architectural design; from program, to material use, and modern detailing.
A Tour Through Café Faouzia
84 Rue Saint-Paul E. Montréal, QC H2Y 1G6
Allow me to take you on a captivating journey through the proposed design of a charming café situated in Old Montreal. As you enter from the side of Rue St. Paul, you'll be greeted by the currently showcased and captivating work of Dima Srouji, a talented Palestinian artist, floating on a platform, Through this accessible entrance leading you into a gallery space, you'll find yourself surrounded by an artistic ambiance.
Continuing forward, you'll discover cozy seating options by the arched windows, perfect for enjoying the company of a friend while taking in the enchanting views of the streets of Montréal. For larger groups, an indoor balcony awaits, offering a unique vantage point to soak in the vibrant cityscape while the enticing aroma of freshly brewed coffee fills the air.
Should you desire a moment of solitude in a space that feels like home, you can settle into an individual nook overlooking the tranquil waters and Rue de la Commune. Here, you can savor a cup of Turkish coffee accompanied by a delightful Zaatar and Cheese Manouché, while still being connected to the lively atmosphere through the double-height space on your left.
If you approach the café from the side of de la Commune, you'll enter the double-height space designed to accommodate larger groups. As you step inside, your gaze will be drawn to the captivating coffee making area, complemented by cozy seats near the street and a charming oven in the background. Imagine spending a leisurely Sunday with your family, relaxing on a comfortable green couch while enjoying panoramic views of the coffee-making process, the indoor balcony, the captivating art in the gallery, and the bustling streets of Montréal. The tantalizing aroma of freshly baked pies will further enhance your experience, enveloping the space with warmth and culinary delight.
On a sunny day, you can invite a friend to join you for a delightful cup of tea and an engaging game of backgammon near the window. This single-height, intimate space is perfect for fostering a cozy ambiance, making it an ideal spot for a romantic date as well.
Descending to this level through the elevator or after collecting a freshly baked pie from the oven area, you'll be greeted with a panoramic view of the entire café. As life in Montréal bustles outside the picturesque arched windows, you'll observe patrons enjoying themselves on the indoor balcony, engaging in card games, and immersing themselves in the vibrant atmosphere of the streets. Your eyes will be drawn to the cascading staircase leading to the coffee bar, providing a visual feast for the senses.
No matter where you find yourself within the café, the enchanting melodies of Umm Kalthoum or Fairouz playing on the record player will accompany your experience, creating an ambiance of nostalgia and timeless charm.
The rendered section of the building not only showcases the use of daylight but also demonstrates how artificial lighting is thoughtfully employed within the space during nighttime. Vintage floor lamps play a significant role in illuminating the main areas, including the entrances, large gathering spaces, and gallery, creating a warm and inviting atmosphere. Recessed in-floor lighting accentuates the arches and openings, drawing attention to their architectural features. Each table is equipped with a small lamp, providing localized lighting for a more intimate dining experience.
The lighting design within the seating areas is carefully curated to promote a cozy ambiance. To enhance the sense of intimacy, overhead lighting is intentionally avoided in these spaces. However, in areas such as the coffee-making area, oven area, kitchen, washroom, and fire exits, overhead lighting is implemented for safety purposes.
By strategically using different lighting elements, the design aims to create a harmonious balance between functional illumination and a welcoming environment. The combination of vintage floor lamps, in-floor lighting, and localized table lamps ensures that the space is adequately lit while maintaining an intimate and cozy feel, allowing patrons to enjoy their experience within a carefully curated ambiance, both day and night.
As our tour of Café Faouzia comes to a close, I invite you to take a moment to appreciate the exterior of the building. Even if you choose not to enter, standing across the street offers a unique perspective to witness the seamless integration of materials, the thoughtfully designed facade openings, and the diverse uses within the space. You are welcome to immerse yourself in the surrounding environment and enjoy the fall weather by sitting on the beautifully arch-framed benches. Feel free to indulge in a cup of coffee or a delicious Manouché while taking in the atmosphere of this captivating café. Whether you decide to explore the interior or simply observe from the outside, Café Faouzia offers a delightful experience for all.
Material Grafting
Existing Building Materials
Introduced Material Palette
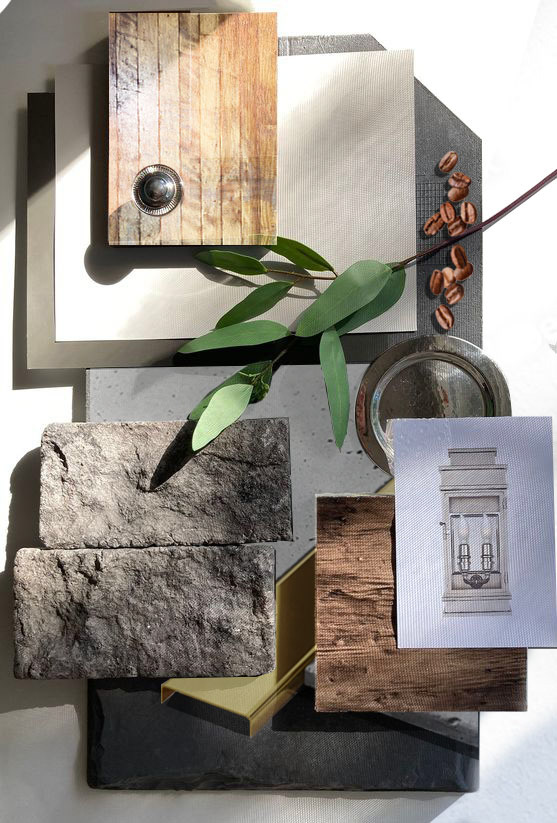
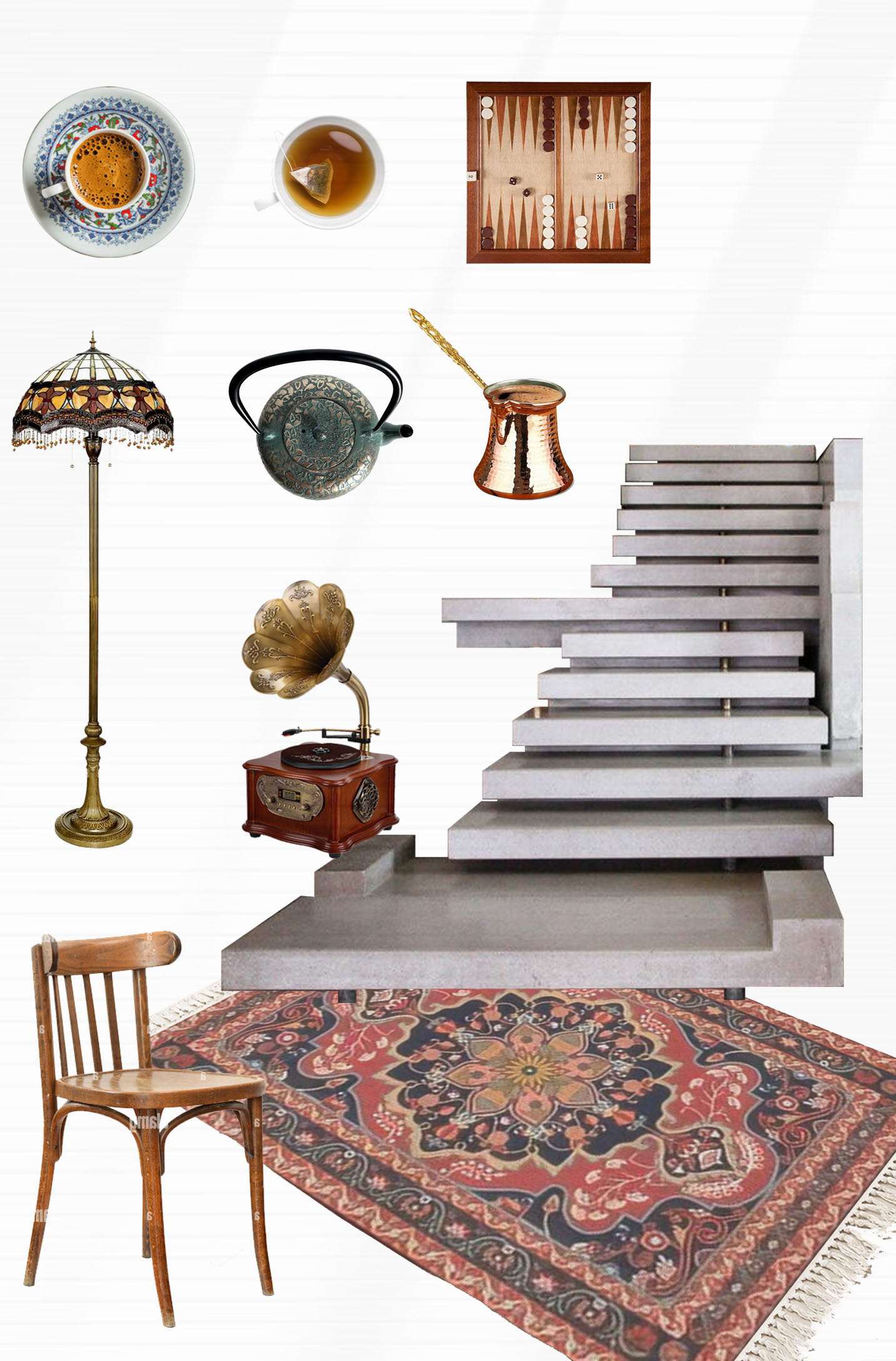
Future Growth by Materials
Future Growth by Material rather than a limiting program.
10-year progress vision.
10-year progress vision.
Old Montréal's historical and cultural significance, as well as the cities I have studied, have influenced the selection of materials in a profound way, resulting in a visually captivating composition. My design process began with a thorough analysis of the existing material palette, which consisted of gray limestone masonry, red brick masonry, steel reinforcement elements, and simple wooden framed windows.
Drawing inspiration from downtown Cairo and Beirut, I expanded upon this palette to create a grafting material palette that pays homage to the local context. The main celebrated material is the existing wall, which serves as a connection to the site's history. Additionally, I incorporated elements such as grey limestone masonry with a wider and larger cut, salvaged wood flooring for an inviting interior atmosphere, and metal and stone ornamental elements to add a touch of elegance.
In the spirit of community involvement, I took community feedback into consideration while designing the building. This led me to develop a series of materials that can be used for future expansions, accommodating any functions or programs that the community desires. By empowering the community to have a say in the growth of their space, we prioritize their needs and aspirations.
Form & Spatial Development
Architectural Detailing
The project provided me with a unique opportunity to focus on smaller scales of design, allowing me to meticulously curate the café's key elements with a heightened level of intention and detail. I blended the seating styles of El Mashreq and North America to create a cohesive aesthetic throughout the space, incorporating influences from both traditions. Inspired by Carlo Scarpa's work, known for his skillful use of modern and classical materials and intricate detailing, I aimed to celebrate the coffee-making process and the existing wall in my design. This led to the creation of a graceful descending staircase that serves multiple functions, including vertical circulation, coffee-making, and seating.
Considering the significance of ornamentation in El Mashreq architecture, I paid careful attention to designing all the ornamental elements in the café. The main ornament, reminiscent of a four-leaf clover, draws inspiration from both El Mashreq and Montréal's ornamental styles. I began by exploring the design possibilities of the circle, which evolved into a clover-like geometry and eventually transformed into a delicate floral form. Additionally, I experimented with the pointed arch, exploring overlaps and varying sizes. By combining these geometries, I created a diverse range of ornamental elements, such as handrails and mezzanine floor balconies. These elements not only enhance the building's openings but also convey a distinctive Mashreq character visible from the exterior.
My Journey through the Diverse Tapestry of El Mashreq
In my thesis, I begin by recounting the story of the El Mashreq region, which is my place of origin. As a Middle Eastern, Arab, and Muslim woman from Cairo, Egypt, I became aware of how these identities are often mistakenly assumed to be synonymous in the Western world.
Throughout my book, I delve into the reasons why this assumption is factually incorrect. Not every Arab is a Muslim, not every Middle Easterner is an Arab, and not every Muslim is from the Middle East. The Middle East, as depicted on the map, spans across two continents. Geographers have divided the countries in this region, located on both sides of the Mediterranean, into two main sub-regions known as El Mashreq and El Maghreb, meaning "Sunrise" and "Sunset" respectively in English, symbolizing the divisions of East and West.
While Arabic is the primary language in these countries, categorizing them solely as "Arab" is misleading and unfair since the Arabic-speaking nations are incredibly diverse. The people, dialects, traditions, and architecture within these countries vary significantly.
I belong to the El Mashreq region, which was once home to ancient civilizations, boasting a rich history spanning thousands of years. However, it has also experienced a tumultuous past marked by wars and prolonged colonization. The ongoing challenges and generational upheaval in the region often drive its inhabitants to seek better futures through immigration to foreign lands.
Initiating my research, I embarked on a quest to explore the intersection of my own identity, customs, and traditions within the context of my new and unfamiliar home. To visually convey this exploration, I curated a collection of artifacts that formed a Travel Kit, encapsulating the essence of who I am. As I delved deeper into this process, a profound realization emerged: the items that held deep personal meaning for me as symbols of home and identity had the potential to resonate with other Arab newcomers as well.
The Being an Arab in Canada Study
To validate my hypothesis and gain genuine insights from the El Mashreq community in Canada, I curated a comprehensive questionnaire. My aim was twofold: to understand the community's needs on a personal level and to gather valuable input that could inform an architectural design proposal.
The questionnaire was strategically distributed through social media platforms, targeting specific community groups. One key question posed was, "What do you miss from your life back home?" The responses I received resonated strongly with common themes. The majority expressed a longing for elements such as social life, social clubs, a sense of community, small conversations with strangers, and interconnectivity. Additionally, a significant number of respondents expressed a deep nostalgia for the grandeur of big, wide balconies that seamlessly connected their homes to the vibrant street life. Another prevalent desire was the establishment of coffee shops reminiscent of those found in El Mashreq, along with a yearning for Levantine and Egyptian cuisine, which often emphasizes baking.
These rich and insightful responses served as valuable guidance for my architectural design proposal, shaping the direction in which it would ultimately evolve. By incorporating the community's expressed needs and desires, I aimed to create a space that fosters social connections, embraces cultural elements, and provides a reminiscent sense of home within the Canadian context.
Based on the responses from the study, my own personal experience of the culture, as well as the stories collected; a set of speculations started to appear at this point; Could there possibly be a relationship between community, connection, neighbors, and balconies? In other words, what is the connection between the facades present in El Mashreq and the strong sense of community that Arab immigrants long for?
Teta's Neighborhood: A Tapestry of Relationships and Timeless Connections
My mind often wanders back to the fond memories of my early childhood days spent in Heliopolis, Cairo, before our family moved to the suburbs. In those days, my grandmother, lovingly called Teta in Arabic, resided in the building adjacent to ours. As a routine, either my mother or my aunt would pick me up from daycare or school as I grew older, and before heading home, we would always stop by to greet Teta.
I can vividly recall the scene as I entered her building's foyer each day. Teta would be sitting there with her apartment door wide open, inviting neighbors to come and go throughout the afternoon. If I arrived early enough, I would witness the most bustling time of the day—Teta's Turkish coffee hour. The gathering was a familiar arrangement: chairs brought from both Teta's apartment and the neighboring ones, women seated across from the kitchen and the entrance.
Engrossed in lively conversations, Teta and her neighbors would share stories over cups of Turkish coffee. These gatherings would culminate in a fortune-telling session, where the women would overturn their coffee cups onto saucers and patiently wait for 5-7 minutes. The patterns left by the remaining dense coffee on the inner surface of the cups were believed to unveil glimpses of their future. Teta had a reputation for being an expert in deciphering these patterns, and it was said that her predictions often came true.
These gatherings became legendary among the women of the neighborhood. On busy days, when Teta's apartment became crowded, neighbors on the same floor would open their doors, extending the space by placing additional chairs in the corridor between the apartments and the stairwell. As these lunchtime assemblies gained more popularity, street vendors—whom Teta usually patronized—started coming up to her floor to present their goods to the ladies.
The vendors offered a variety of items, including fresh fruits, vegetables, milk, and occasionally even second-hand home appliances and accessories. One of my cherished memories is spending weekends at Teta's place, where a Chinese saleswoman named Li would visit our door every other week, showcasing her homeware. I would eagerly explore her new merchandise, and Teta would often buy new pajamas for my cousins and me to wear together.
Growing up, I referred to my grandmother's neighbors as Teta as well. The deep and unbreakable bonds that Teta Margarette, Teta Isabelle, and Teta Aida shared with my grandmother, mother, and aunts created a tightly knit extended family. Due to our daily interactions and close living proximity, we were more involved in each other's lives than some of our blood relatives. They were always included in our family events and gatherings. Even now, more than 12 years since my Teta's passing, whenever I pass by her place, I still visit her neighbors for tea, cherishing the lasting connections we formed over the years.
Grafting
The Maple Tree is Canada’s native tree. The Cedar Tree is native to El Mashreq, and specifically Lebanon. What happens when they meet? Is there a scenario where both trees come together in a balanced union? Or in other words, How could they be grafted together? When two trees come in contact there are two possible scenarios, an agriculturist could choose to hybridize them or graft them.
"Grafting should be considered to be an indispensable component of any model of culture in which national identity and originality are no longer considered to be paradigms of homogeneous purity, but rather as always unfinished modes of being assembled.”
The process of grafting differs from hybridization, a grafting works by inserting a section of a tree, with one or more buds, into a branch or trunk of another tree to assemble a permanent union between the two. It does not generate a genetic mix. Grafting is not a blending, but a binding of two separate pieces into one biological unit: a literal combination in which the bound parts remain genetically distinct, which also denotes that each compound “maintains its own genetic identity”, even when grown together. While hybridization follows the logic of biological reproduction, where a third is created from two, grafting is based on the notion of making two into one.
Various methods of grafting in: The History of the Propagation & Improvement of Vegetables by the Concurrence of Art and Nature, by Robert Sharrock.
Beirut, Cairo & Montréal
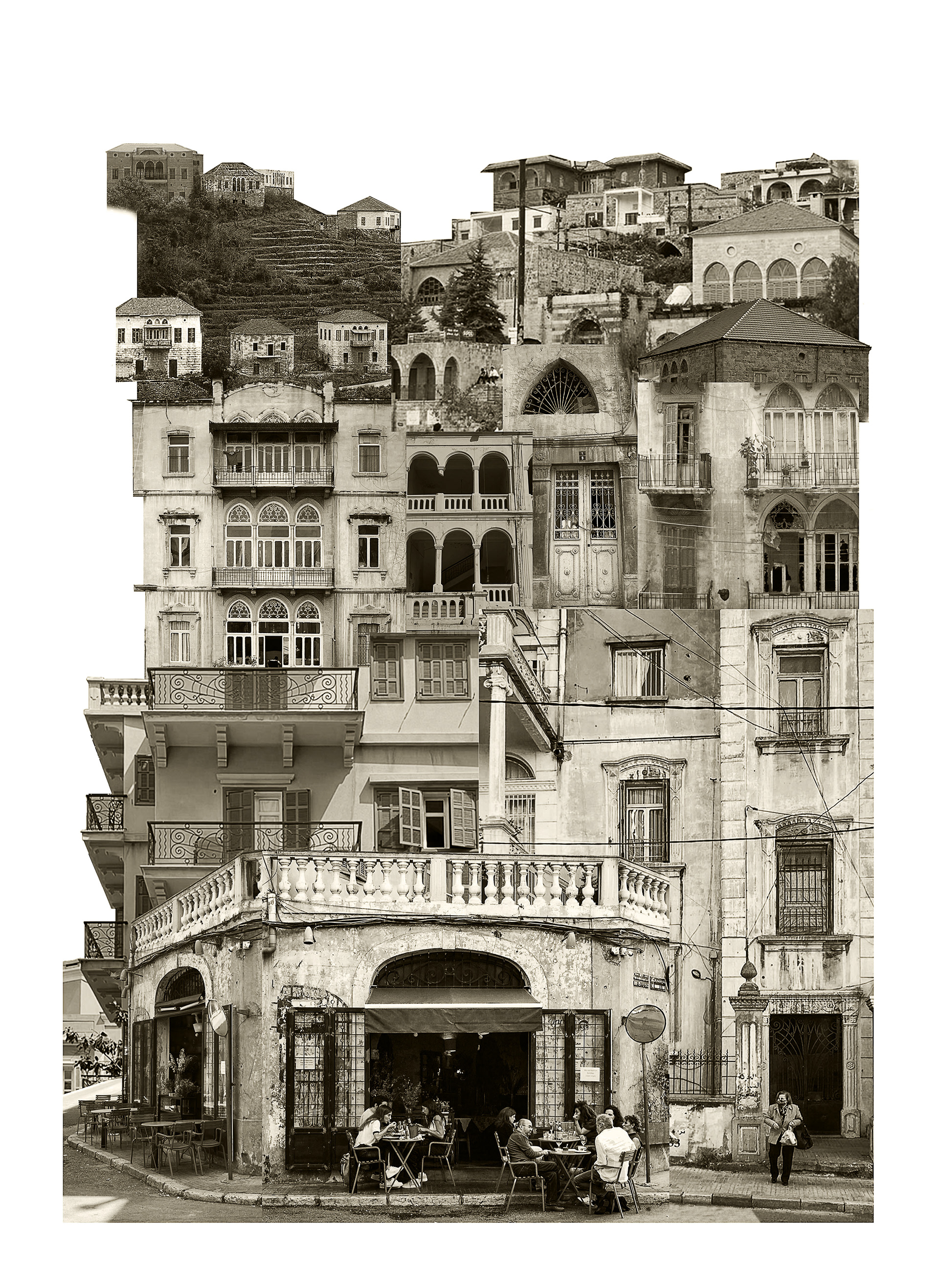
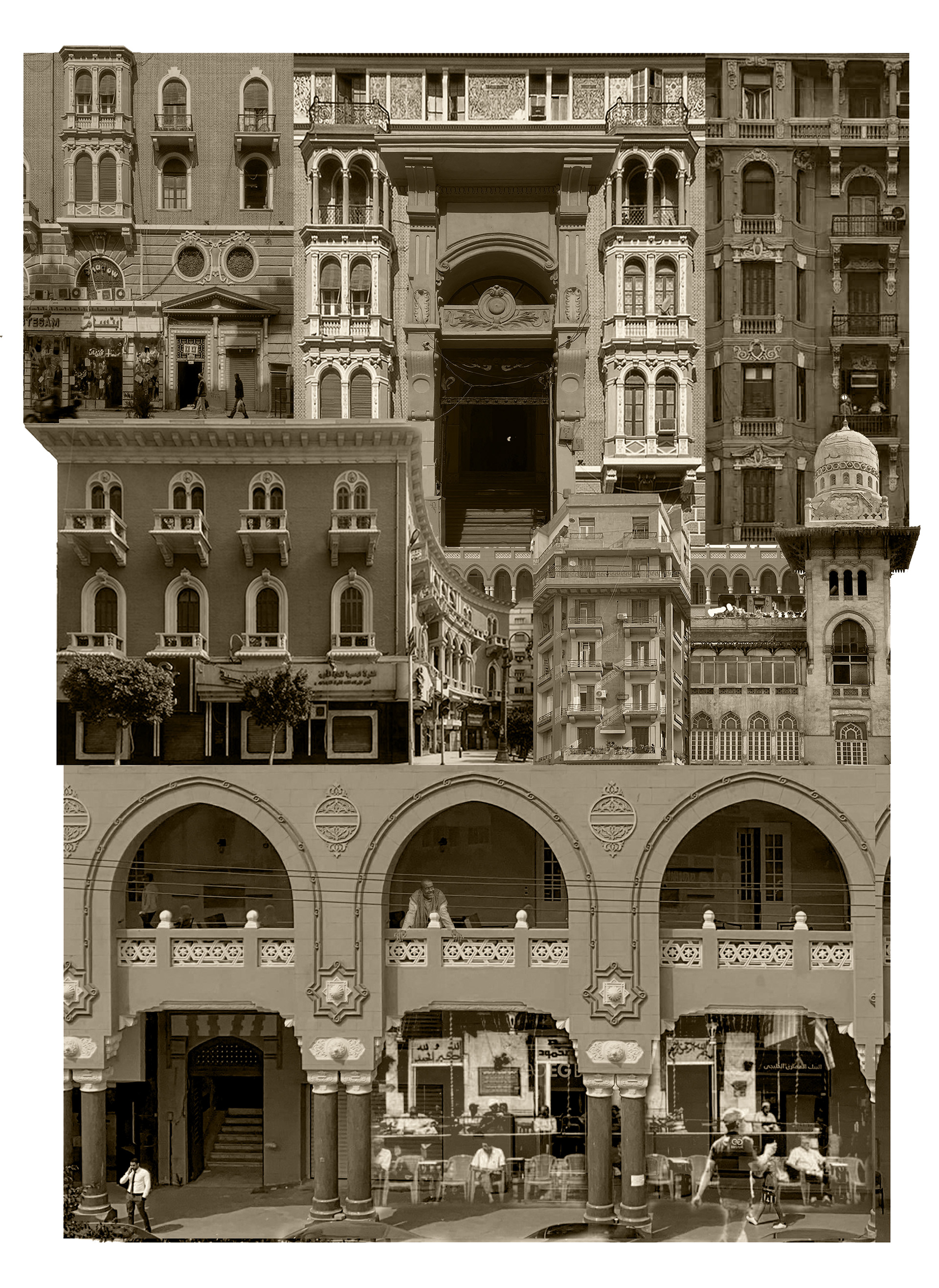
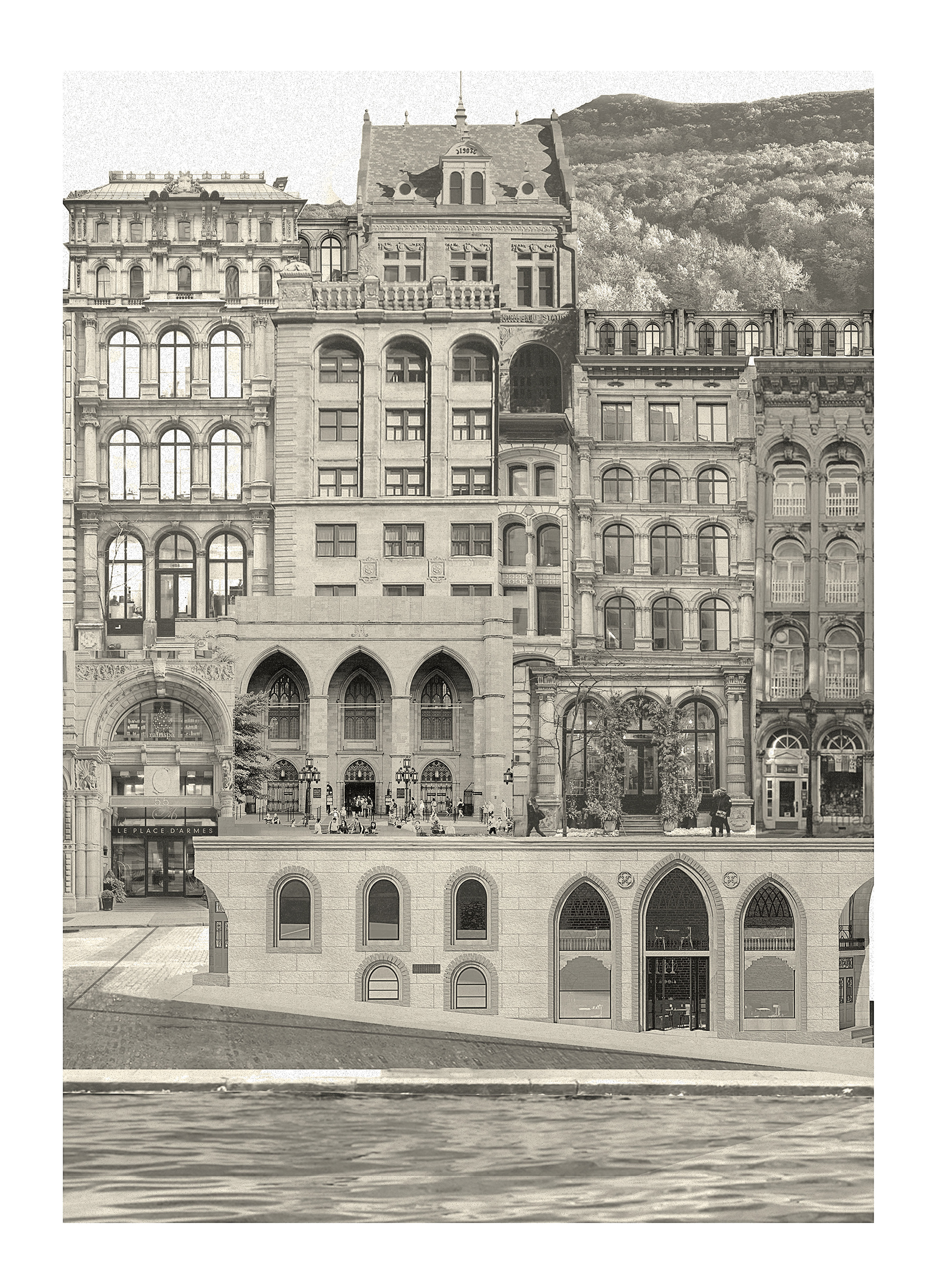
To capture and translate the essence of the discussed topics into spatial form, I embarked on an architectural exploration of Cairo, Beirut, and Old Montréal. Drawing from personal experiences in these cities, I sensed a potential architectural overlap that deserved further exploration.
Downtown Cairo, often referred to as a new "Paris on the Nile," showcases a distinct "Europeanness." Its facades feature three prevalent opening shapes: semi-circular arches, pointed arches, and rectangular openings. The use of stone or brick as building materials is prominent, adorned with various ornamental shapes. Additionally, Downtown Cairo exhibits a relatively flat topography compared to the other cities.
Beirut, the Lebanese city, predominantly exhibits buildings with pointed arch openings and balconies. Metal craftsmanship intricately adorns the handrails of the balconies and the window ornamentation. Similar to Cairo, Beirut's ground floor spaces have relatively large openings, reflecting their commercial nature.
On the other hand, Old Montréal, with its distinctive climate, showcases smaller and less operable ground floor openings compared to Cairo and Beirut. The city's architectural repertoire primarily consists of two opening geometries: semi-circular arches and rectangles. Notably, large pointed arches can be observed on the facades of Basilique Notre Dame de Montréal. The mountainous topography of Old Montréal and Beirut influences the orientation and openings of their respective architecture, as depicted in the collages.
Through my analysis, I concluded that the architectural overlap in these cities occurs through the use of arched openings, stone materials, and ornamentation. In my architectural proposal, I leverage these elements as the cutting of a cedar tree, grafting them onto the existing maple tree. Throughout my design I delve into the process of architectural grafting, exploring its implementation in various aspects of design, including program, spatial layout, material selection, and ornamentation.
Grafting a Program
The chosen program for my design is a café, or "Ahwé/a" in Arabic. In El Mashreq, an Ahwé is not just a place to grab a drink or a bite to eat; it holds a significant cultural importance. It serves as a communal space where neighborhood residents gather, transcending its function as a mere establishment. As discussed in Chapter 2 of the book and mentioned earlier, the social dynamics of the culture have transformed cafés into melting pots where people from different social classes come together, engaging in conversations that shape public opinion and contribute to the formation of popular culture. These interactions create a harmonious and intellectually stimulating environment.
Throughout history, many notable events have taken place in these Ahwé spaces. They have witnessed significant moments such as the 1919 revolution against the British occupation in Egypt and have been the birthplace of Nobel Prize-winning literature and countless poetry. The familiarity of visiting the same Ahwé day after day and engaging with familiar faces gives a sense of belonging and transforms the café into a home away from home for its regular patrons. It becomes a safe haven where creativity can flourish, offering a friendly audience to showcase artistic endeavors.
The Ahwé culture represents a unique and cherished aspect of El Mashreq, serving as a space for social connection, intellectual discourse, and artistic expression. By understanding and honoring the rich history and cultural significance of the Ahwé, I aim to design a café that not only embodies these values but also creates an inviting atmosphere for individuals to gather, connect, and contribute to the vibrant tapestry of El Mashreq's social fabric.
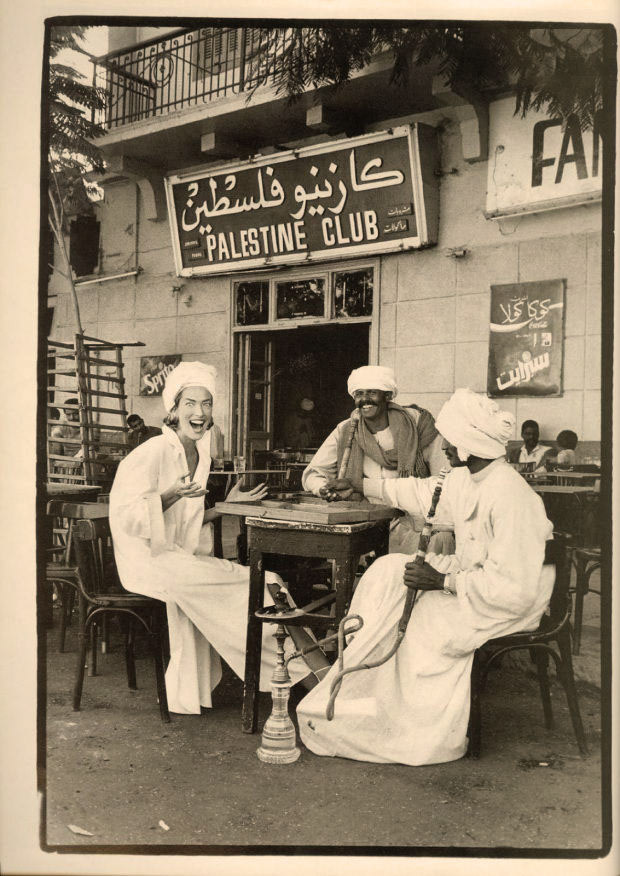

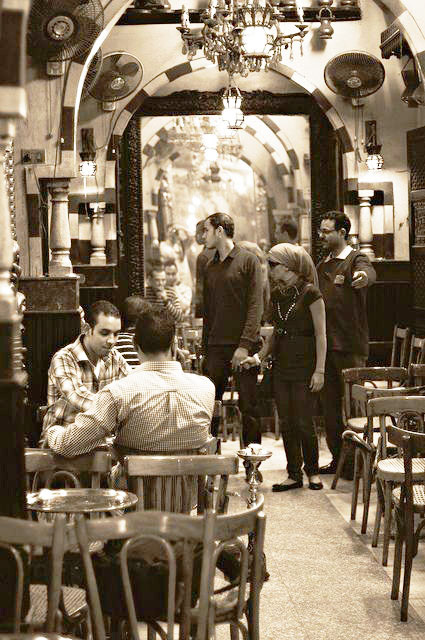
Vogue model Tatjana Patitz at a Cafe in Cairo in 1992, Cairo by Unknown Ahwé Chairs and Table, by Mohamed Elkhamisy Al Fishawi Cafe', Cairo by Mohannad Khatib
In El Mashreq, there is no standardized architectural typology for an ahwé. Instead, the distinction lies in the specific elements that are essential to creating an authentic ahwe experience. These elements, showcased in the accompanying slides, define the essence of an ahwé and set it apart from any other space.
When designing an ahwé, one key requirement is a ground floor space with direct access to the street. This allows for a seamless connection with the surrounding neighborhood and enhances the social dynamics that are integral to the ahwé culture. Additionally, the inclusion of iconic wooden chairs, small stainless steel tables, hookahs, and a humble coffee bar are crucial in establishing the distinct ambiance of an ahwé. These elements, as depicted in the accompanying photos, come together to create a successful ahwé experience, regardless of the specific location.
By understanding and incorporating these architectural elements, one can recreate the essence of an authentic ahwé in various contexts.
Vieux-Montréal
Situated in Old Montréal, a vibrant district known for its strong café culture and rich architectural heritage, my design proposal aims to celebrate the intersection of Arab culture and the city's unique character. With Montréal being home to the largest Arab population in Canada, this project holds immense cultural significance.
The chosen site for the design is an empty lot currently functioning as a parking space. Adjacent to the site is an existing building with a striking mixed masonry wall, adding a distinctive charm to the area. Originally constructed in 1857 as a warehouse, the ground floors of the surrounding buildings are currently occupied by a dessert shop, a gallery, and a restaurant. However, during my site visits, I observed that the upper floors remain vacant and hold potential for future residential use.
The topography of the site presents an intriguing challenge and opportunity. Located on the sloping land of the Montréal hill, the building is positioned on a plot with an 8% slope in the direction of the Saint Lawrence River. This unique topographical feature results in a one-floor difference between the two sides of the street, with five floors facing de la Commune and four floors facing St. Paul Est.
Aerial view from above the Old Port piers along the Ste Lawrence river, by FOTOimageMTL.
In line with the surrounding art galleries in the area, the design proposal not only incorporates the elements of a traditional ahwé, but also features an exhibition space that showcases the creativity and artistry of the Arab community in Canada. By integrating these cultural aspects, the building becomes a hub for both social interactions and cultural exchange.
Old Montréal, with its picturesque location by the river, attracts approximately 6 million visitors annually. The area is brimming with attractions, monuments, galleries, gift shops, cafes, and restaurants. The selected site, with its close proximity to this bustling environment, provides an ideal opportunity to contribute to the vibrant fabric of the neighborhood.
Through the fusion of Arab culture and Old Montréal's architectural charm, this design proposal aims to create a space that celebrates diversity, fosters community engagement, and enriches the cultural landscape of the city.
Urban Section
The building in question has a rich history tied to its industrial origins, which is evident in its facade, particularly on the de la Commune side. The facade features the inscription "J. Alfred Ouimet - Importateur" in an industrial typography style, serving as a reminder of its original purpose. The building exhibits a mix of building materials, representing the different phases it has gone through over time. It was initially constructed using grey Montréal limestone masonry and later refurbished with red brick masonry, which is visible on the exposed south eastern facade. Additionally, an extra floor was added in 1929, constructed with a different type of yellow stone masonry. The building is protected under the Cultural Heritage Act, which ensures its preservation and recognition of its historical significance.
In my architectural grafted prototype, I proudly present to you Café Faouzia, a name chosen in honor of my grandmother.
To me, she embodies the essence of warm hospitality and the joy of bringing people together over a cup of coffee.
To me, she embodies the essence of warm hospitality and the joy of bringing people together over a cup of coffee.
Use the Back to Top button below to refer back to the design.
